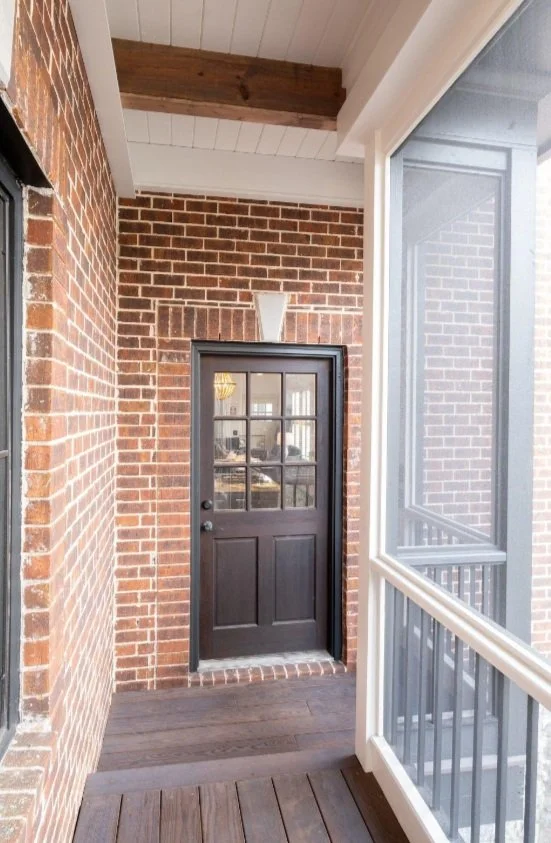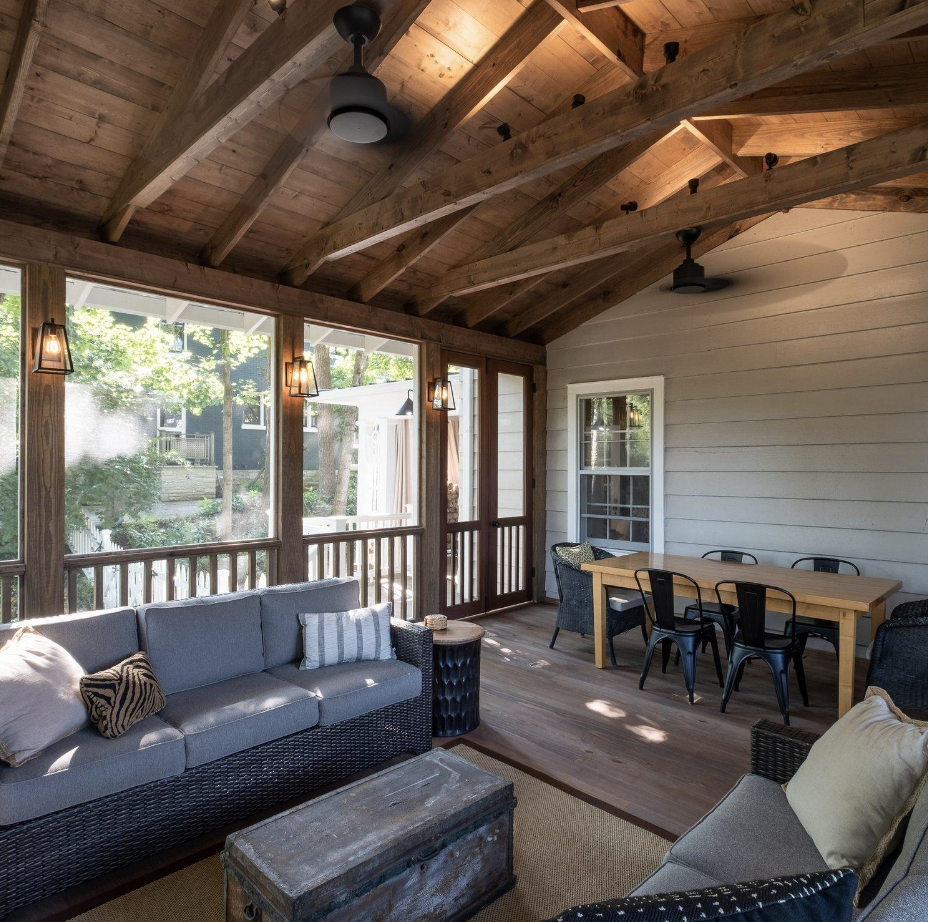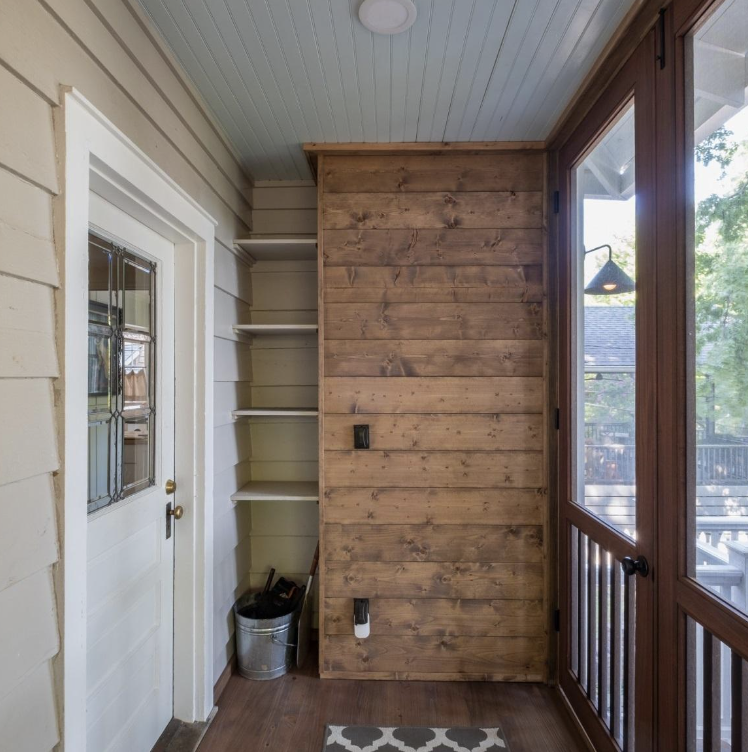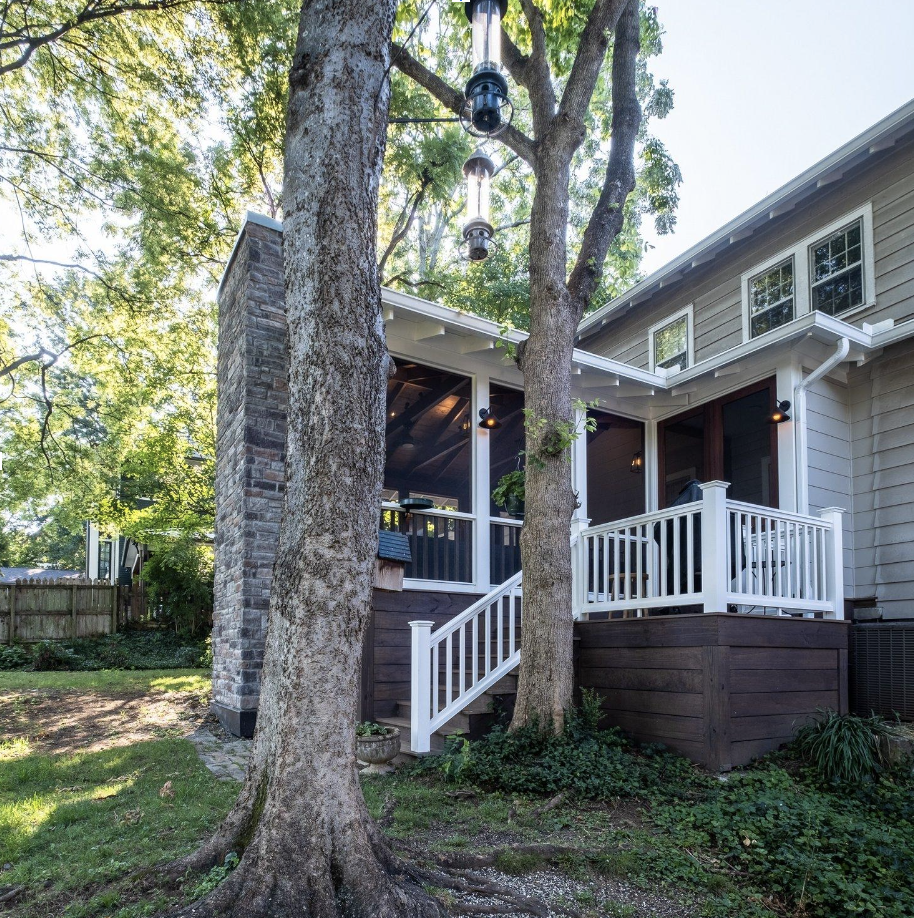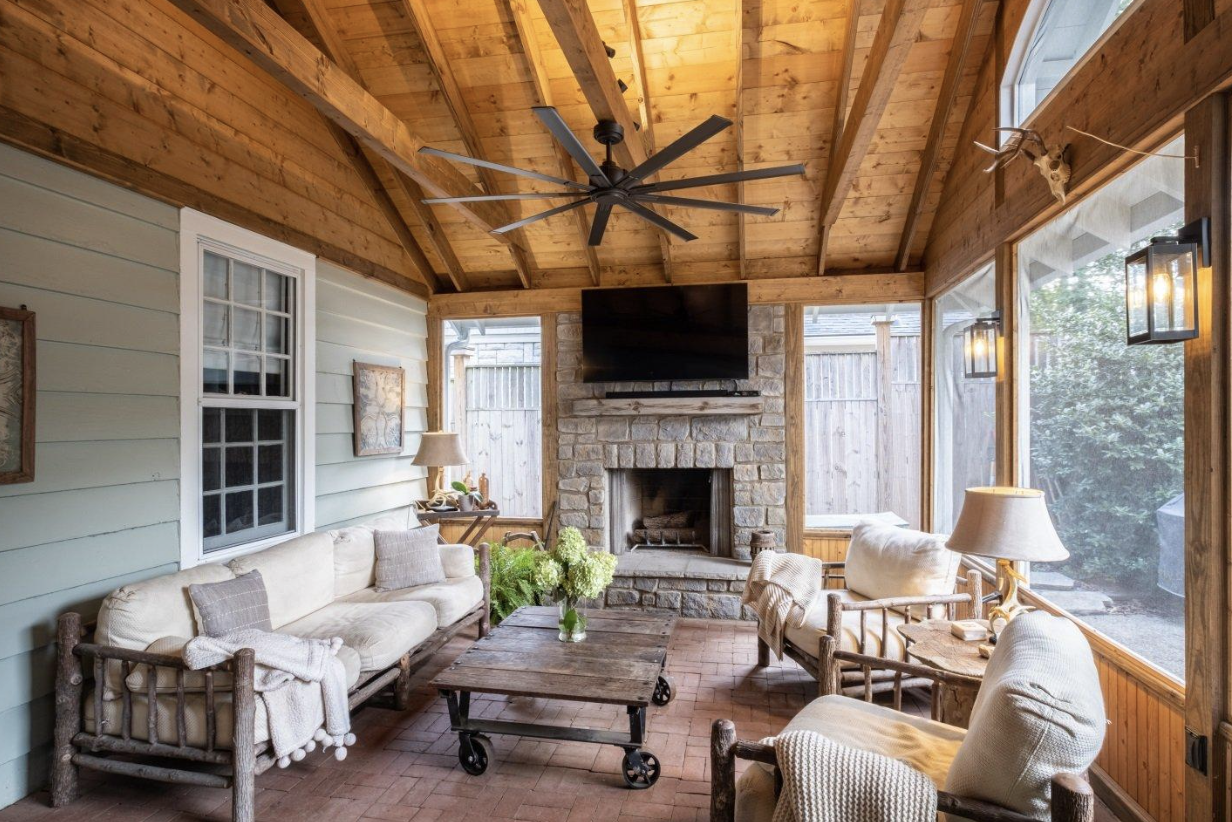
Meet us in
Richland Central, Tennessee
Richland Central porches grace some of the finest homes in Tennessee. At The Porch Company we’re honored to build porches for these beautiful homes and specialize in custom, high-quality construction.
From screened porches, open porches, covered porches, and outdoor living spaces, you can be confident that your project is in experienced, capable hands. Our screened porch designs can include a side deck, patio hardscape, and even an outdoor kitchen. Read through our Richland Central portfolio below for inspiration.
What can you do with a porch in Richland Central, Tennessee?
Make an impact with second-story structures.
Our screened porch constructions in the greater Nashville area are often built atop a new deck, but with this high-rising screened porch structure in Richland Central, the original framing was in such great condition that we kept it as the foundation for this project.
In order to make the most of the existing home layout, a long hallway connects the home to the porch making it a convenient walk where once inside, a step down allows you to get to the main floor level of the home.
In addition to being able to access the screened porch from inside the house, a sturdy yet whimsical spiral staircase from the backyard leads to a small deck at left for the homeowner's grill, as well as quick entry into the new outdoor space.
Define the details that suit your life.
The architectural details and nuances of this custom space are both impactful and practical. The standouts for us are:
The exposed rafter-beamed ceiling.
The lights mounted on the header in the hallway that accommodate the length of the area while not impeding the flow of foot traffic.
An oversized fan and Solaira heaters, installed to provide the right touch when the weather dictates how much time will be spent on the porch
Our classic Sapele screened door conveniently connects the new porch space to the adjacent deck grilling area atop the spiral staircase.
Additionally, to enclose and define the perimeter of this screened porch, our team installed square black aluminum pickets on the railing, framing the bottom of the screened panels beautifully.
Enhance your home with architectural beauty and charm.
Two decks with screened door access for functional convenient outdoor living are at the center of this custom design scheme.
Our plans included double doors on both sides of the new porch—one leading into the home and the other leading into the existing side porch.
To highlight the existing architectural configuration of this Colonial Revival style home, a foyer was designed to allow entry to the porch. By setting the foyer to the left, we retained access to the porch without inhibiting direct access to the home via the front entrance. For additional storage and to display favorite keepsakes, our team gave the foyer space versatility by creating shelving as a “drop zone” as you enter the home.
The cabin-like aesthetic was achieved with a rich selection of building materials. Inside the screened room, the interior features tongue and groove cypress flooring with its intricate striations and tonal Earth colors. The structural wood rafters above it all were crafted from yellow pine with spruce sheathing.
Choose low-maintenance materials with high impact.
Consistently recognized as the market leader in innovation, quality and aesthetics, AZEK’s portfolio is made from up to approximately 90% recycled material. A favorite choice to replace wood on the outside of our Richland Central porches, AZEK features the ideal combination of long-lasting durability, great looks, and a stylish solution for carefree outdoor leisure and entertaining.
For exterior utility, we added a nook for the homeowner’s outdoor grill as well as an access door for dry storage under the addition.
In keeping with low-maintenance outdoor construction, we chose TimberTech railings which we used with The Porch Store’s Picket Panel PVC railing. Another strategic use of The Porch Store’s materials was the Hermitage Sleeves and Caps, which bring the look of painted wood with this easy-to-maintain product that will never rot.
Make your space your own with unique features and tones.
With a solid paneled PorchCo double door leading the way to the interior of this new porch, our sapele doors literally invite you to “come on in!”
Once inside this storybook porch, you are surrounded by a blend of soft pastel colors balanced with rich natural wood tones, made cohesive by the existing true brick paver floor.
A wide view of the space is revealed as you step out of the kitchen onto the screened porch’s dining room with its flat roof stained in a light pecan tone. Under this vaulted ceiling is a cozy outdoor living room defined by the roofline and strategically placed vertical beams that connect the two screened-in rooms.
The dining room is a vintage collector’s visual playground with rustic accents that create a unique personality. Crafted out of real tree limbs, the dining table chairs and adjacent shelving are quite special. Their richly-grained and textured surfaces set the tone for welcome and relaxation.
Underneath the wood-paneled vaulted ceiling, covered with spruce sheathing, uplights cast a soft glow and create a room that is well-suited for casual conversation and musical entertainment.
The MagraHearth fireplace mantle below the TV is crafted out of cast stone to replicate wood. As with all their chiseled stone products, all mantles are artistically hand-finished giving each piece its own unique identity.
If you’re a Richland Central, TN resident looking to add a porch to your home you can call us at 615-662-2886 or email us at Hello@porchcompany.com.


