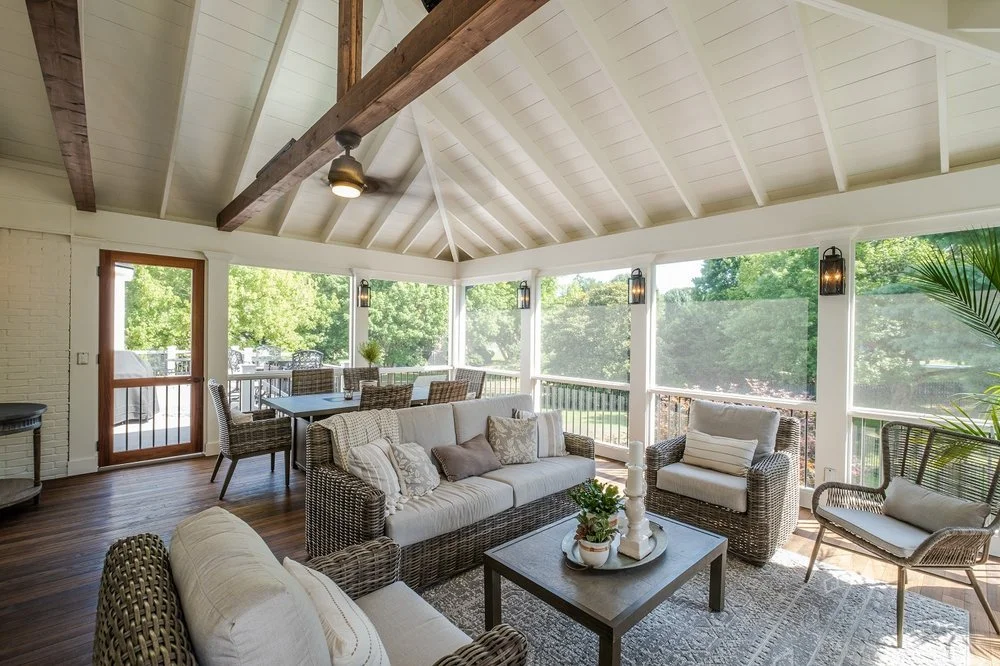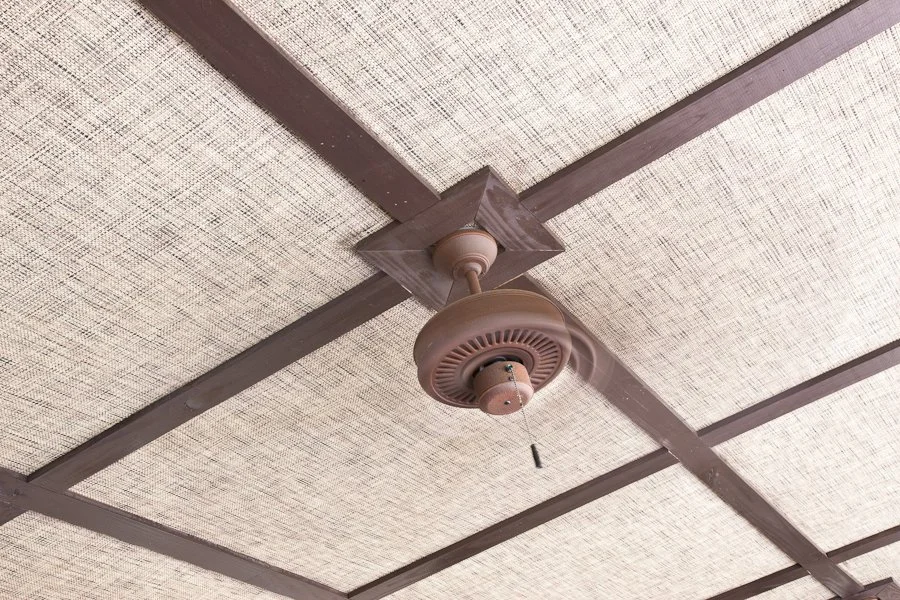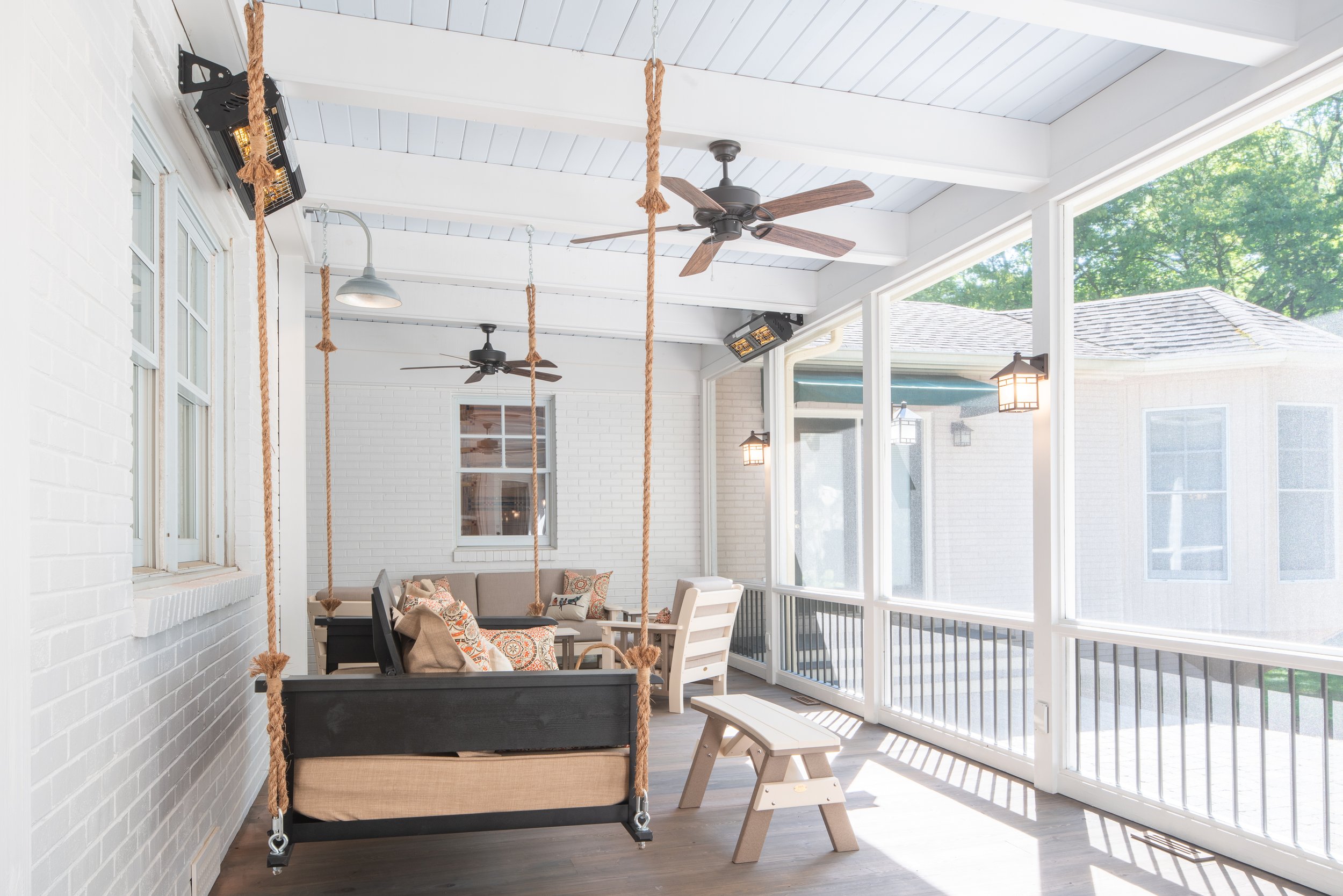Porch Ceiling Ideas: A Design Gallery
When it comes to customizing a screened porch, one of the most distinguishing features is the ceiling design.
Porch ceiling style is as much about form as it is function––a beautiful ceiling will have a dramatic impact on the feeling of your porch.
But before we can talk about ceilings we must first talk about roofs. A porch roof must, perhaps obviously, be functional. The most common rooflines are gable or hip, which allow for a vaulted ceiling, and flat porch roofs which can produce either a traditional or mid-century modern look. Roofs are often dictated by other design elements of your home. The predominant roof of the residence has a major impact on the style of the house and consequently on the porch as well. Second story windows or dormers will limit the options for a first story porch roof. Though the exterior roof often determines the shape of the ceiling inside there are exceptions to the rule.
For many of our clients there is no such thing as a too-grand porch ceiling. Gable roofs will create a feeling of volume even on smaller porches. Gable roofs also allow more natural light from outside and will help with ventilation. However, they are also more susceptible to the blowing rains. A hip roof will also give you the sense of volume but is more protective from the elements. Either can accommodate a flat porch ceiling - but why would you want to limit that feeling of openness that a vaulted ceiling gives you? Well, maybe if you want to use recessed can lights, or just to give a more interior feel, you might choose to add a flat ceiling to a hip or gable roof.
Let’s take a look at some fantastic porch ceiling designs:
Vaulted barrel beadboard screened porch ceiling:
This dramatic ceiling provides an air of rustic elegance. The high, arched profile allows for natural light to wash throughout the porch during the day and hides recessed porch lights for the evening. The white trim adds refinement to the wood beadboard while working in contrast with the wood ceiling. Beadboard is a choice material for finishing a barrel ceiling because the slats are very slender and work well for making a smooth curve.
Flat stained beadboard porch ceiling under a flat roof:
The rafters of this flat roof are hidden above the stained beadboard finish. The client wanted recessed lighting and chose to enclose the rafters which gives the space a formal, classic (dare we say cozy?) design aesthetic.
Flat painted beadboard porch ceiling under hip roof:
This homeowner also wished for recessed lighting and a finished ceiling that hid the rafters. The large size of this porch and tall columns allowed for a flat ceiling installation that didn’t compromise the open, spacious feel inside the porch. At The Porch Company, we install our beadboard ceilings in individual tongue and groove slats to avoid the slightly visible seams of plywood beadboard.
Exposed Beam Cathedral Porch Ceiling with Gable Roof:
This ceiling follows the roofline. When we build porch ceilings with exposed rafters the typical specifications are 2”x 8” rafters two feet on center. On this project, we use 4x8 beams 3’ on center - larger beams further apart. We would call this a timber beamed ceiling. On top of the rafters, you will notice the 2x v-groove which is both the roof sheathing and the finished ceiling. The larger span requires a heftier board. This custom ceiling includes electrical hook-ups for a ceiling fan, as well as radiant heating, and offers a grand rustic aesthetic.
Exposed Beam Flat Porch Ceiling Inside Flat Roof:
This custom, flat porch ceiling features large exposed beams with skylights. We installed the ceiling at the midpoint of the rafter beams to allow for recessed can lights. We created a coffered ceiling look by installing false beams perpendicular to the structural roof beams. This porch ceiling also has a wood tongue and groove finish.
Porch with Gable Roof and Stained Exposed Rafter Ceiling:
This custom porch ceiling features richly-stained exposed 2”x 8” rafters and 1”x 8” ceiling finish on top of the beams. This particular roof makes us feel nostalgic with the lap-style board installation rather than the plywood roof installations often used in today’s construction. Porches like these offer a feeling of unmatched comfort and for that reason this is the most requested ceiling finish at The Porch Company.
Stained Exposed Rafter Porch Ceiling Inside Hip Roof:
This porch offers a feeling of rich comfort through the exposed rafters and stained finish of the ceiling. The stain on the rafters is a shade darker than the roof sheathing behind it creating a slight contrast resulting in more depth and definition between the wood finishes.
Hip Roof Vaulted Porch Ceiling with Exposed Rafters:
This custom hip porch roof and ceiling includes an open rafter design, which is painted, rather than stained. There is also a flat painted beadboard ceiling atop the breezeway which is a connector between the house and the porch. The stained horizontal rafter tie features track lighting, which adds to the dimension of this custom ceiling design.
Flat Porch Ceiling with Fabric and Lath Strips:
This porch ceiling is engineered for a particular purpose. This porch has another porch above it, and since the porch above could get small amounts of rainwater blowing in, we needed to design a porch ceiling below that would accommodate. Using a finished, enclosed wood ceiling for this porch would mean a potential for trapping water and eventually causing wood rot. We stretched an outdoor fabric across the floor joists of the porch above and covered the seams with lath strips.
Beamed Porch Ceiling Under Flat Roof:
This flat porch ceiling features painted wood beams and a painted tongue and groove ceiling above the beams. Note, these are larger beams generously spaced. The slight contrast between the white and light blue adds visual interest and keeps the porch bright and airy. Since there is no cavity for recessed can lights, we installed sconces on the porch columns and installed radiant heaters to add to the comfort of the space.
Flat Ceiling and Porch Roof with Plywood Finish:
This custom porch ceiling features a simple plywood finish and lath strips to cover the seams. Similarly, if we had applied a beadboard plywood to this ceiling, the same lath strip application would have been necessary to accommodate the seams. The lath strips were installed for a tidy finish, but also offer a custom grid aesthetic that gives a simple ceiling a little design punch.
Are you ready to enjoy a new screened porch addition? Let The Porch Company design and build the perfect screened porch for your home! Call us at (615)662-2886; email us at hello@porchcompany.com, or visit our Nashville showroom. We would love to discuss your porch needs!














